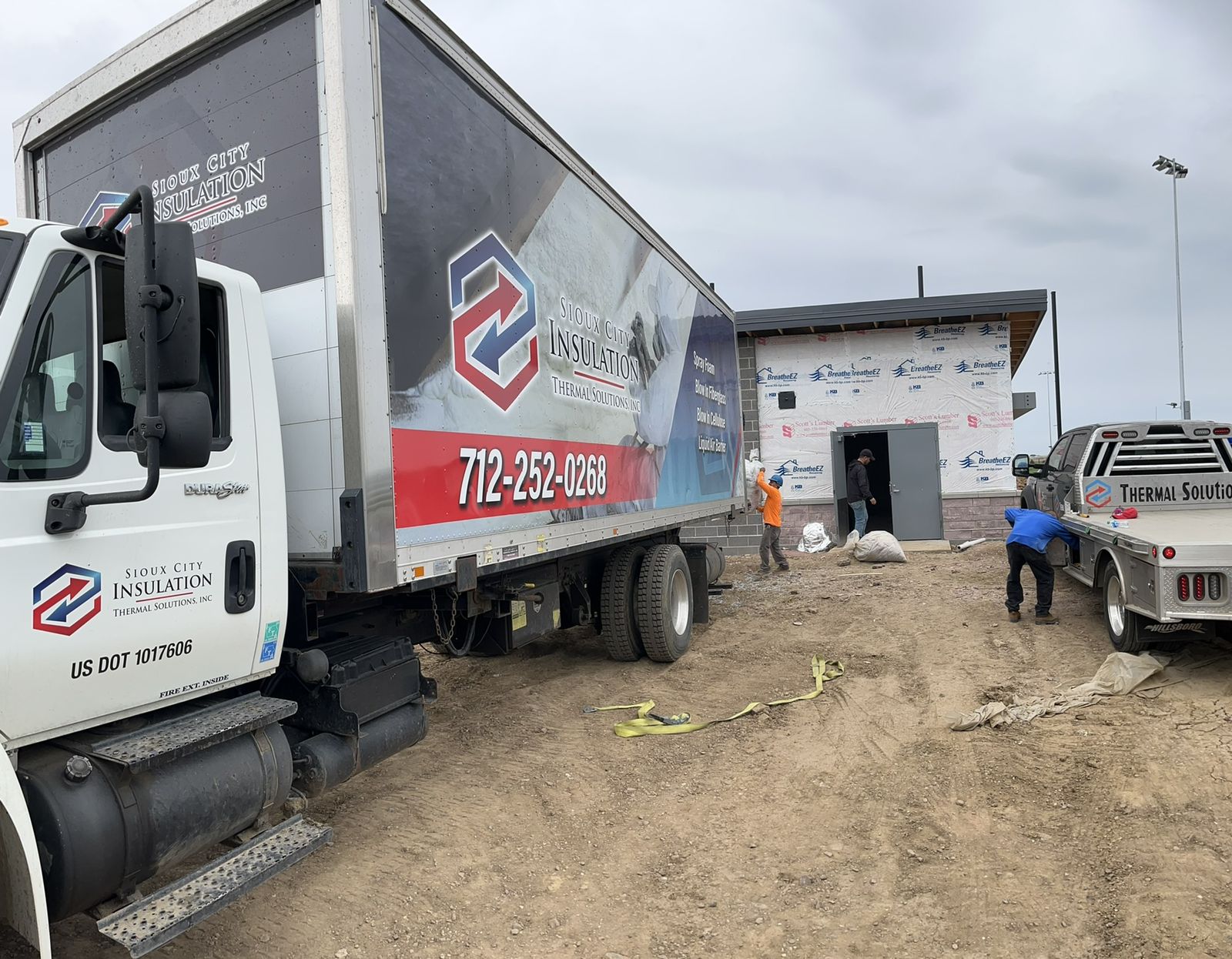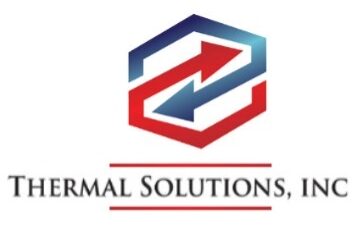

Air Barrier
- Thermal Solutions
- Air Barrier

Air Barrier
Air barrier is a critical component of building systems designed to control airflow within a structure. It involves the installation of materials or systems that effectively seal gaps and cracks in a building’s envelope, preventing the exchange of air between the interior and exterior environments.
Air barrier works by creating a continuous barrier that blocks the flow of air through a building’s walls, ceilings, floors, and other structural components. This barrier helps to maintain consistent indoor temperatures, improve energy efficiency, and enhance indoor air quality by reducing the infiltration of outside pollutants and allergens.
- Improved Energy Efficiency: By minimizing air leakage, air barrier reduces the workload on heating and cooling systems, leading to lower energy consumption and utility bills.
- Enhanced Comfort: By sealing gaps and cracks, air barrier helps maintain consistent indoor temperatures and eliminates drafts, creating a more comfortable living or working environment.
- Better Indoor Air Quality: By preventing the infiltration of outdoor pollutants, allergens, and moisture, air barrier contributes to healthier indoor air quality, reducing the risk of respiratory issues and mold growth.
- Increased Durability: By protecting against moisture intrusion and air leakage, air barrier can help extend the lifespan of a building’s structural components and reduce the risk of moisture-related damage, such as rot and corrosion.
FAQs – AIR BARRIER:
Air barrier materials can vary depending on the specific requirements of the building and the desired level of performance. Common materials include spray foam , rigid foam boards, building wraps or membranes, sealants, tapes, and caulks.
While traditional primarily focuses on thermal resistance (R-value) to reduce heat transfer, air barrier targets air leakage to enhance energy efficiency and indoor comfort. Combining both types of can provide comprehensive thermal and air barrier protection.
Air barrier is essential for maximizing energy efficiency, indoor comfort, and building durability in all types of structures. However, the specific requirements may vary based on factors such as climate, building design, and local building codes and regulations.
Yes, existing buildings can be retrofitted with air barrier to improve energy efficiency and indoor comfort. Retrofitting options may include adding materials to existing walls, ceilings, or floors, as well as sealing gaps and cracks with caulks, sealants, or spray foam.
A comprehensive energy audit or building assessment conducted by a qualified professional can help identify areas of air leakage and determine the most effective air barrier solutions for your building. Additionally, common signs of air leakage, such as drafts, uneven temperatures, and high energy bills, may indicate the need for air barrier improvements.
